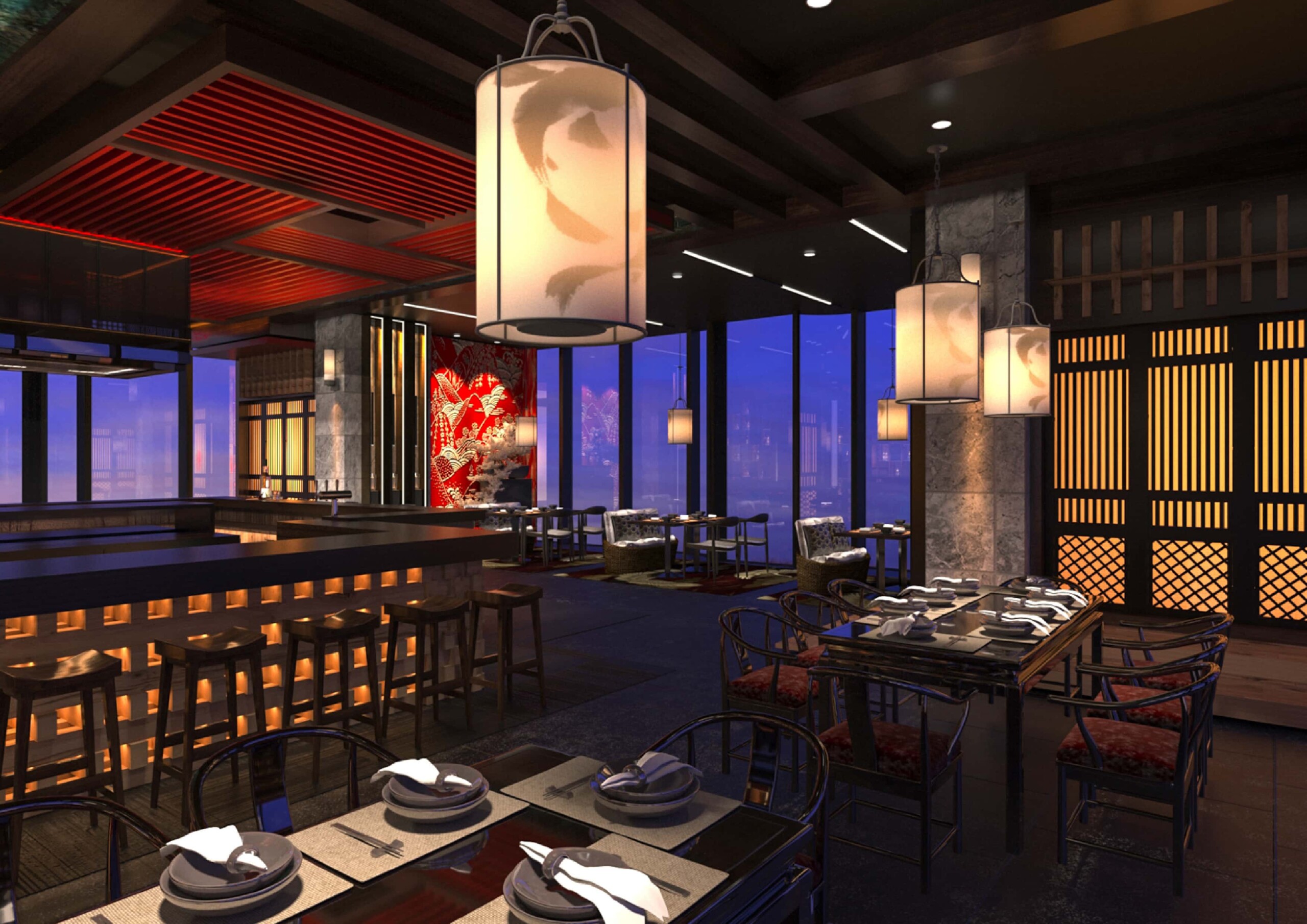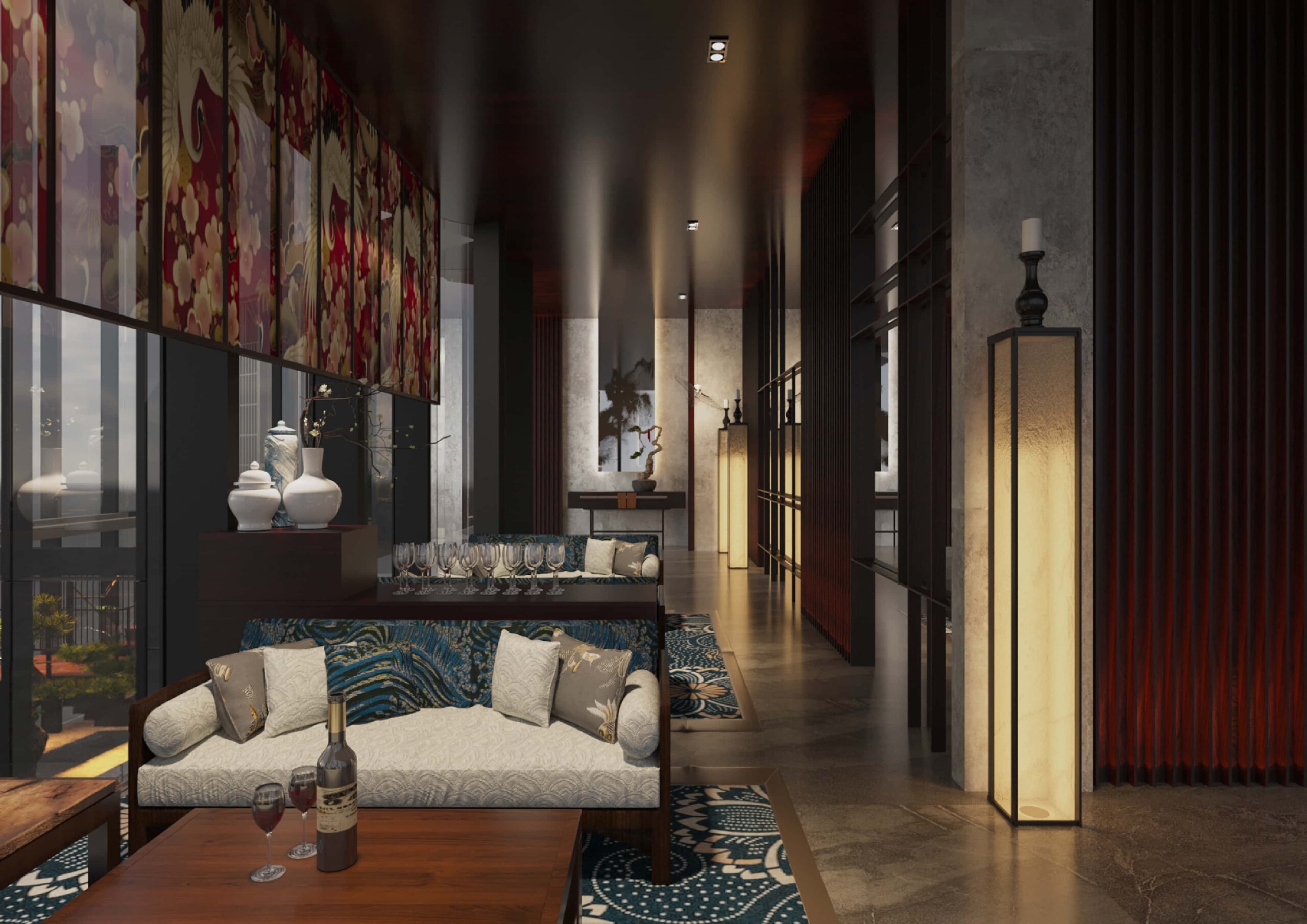Located in a beautiful location, from floors 71 to 74 of Landmark 81 building, the interior architecture project "Japanese Restaurant Sorae" owns a panoramic view of the city. With a total floor area of 1,437 m2, Sorea brings the spirit of Japan in a luxurious and classy space with meticulous attention to detail, meticulous attention to the emotions of diners and performances. exceptional visual performance.
The main inspiration of the design comes from "Japan Summer Festival", so every space is decorated with traditional patterns in vibrant colors with embroidered fabric, which is commonly used on the website. Traditional Yukata dress. In addition, the image of lanterns floating in the sky and many handmade decorations are also harmoniously integrated into the restaurant's spaces. The combination of rustic, traditional and modern materials creates a strong contrast in the design, and at the same time reveals the quintessence of East - West and a blend of the present and the past.
"Sorae" means "Above the sky", so the spaces are also fully exploited this meaning through clusters of atriums, combining to make the most of the beautiful view from above through the arrangement of table arrangement along 4 sides of the building. The restaurant space is arranged on each floor to serve a type of service, ensuring professionalism in the way of service, and at the same time bringing great experiences and emotions with each type of cuisine.
The lobby and the Sushi - Sake area located on the 71st floor is the place to welcome and advise guests about the restaurant's services. The space is delicately decorated with strong contrasts, the main services served on this floor are Sushi and Sake, suitable for customers who want to fully enjoy the quintessence of Japanese cuisine with all the The most sophisticated and sophisticated in terms of cuisine and aesthetics. The 72nd floor is the Yakitori and beer area, serving mainly grilled dishes such as chicken, beef and beer, these dishes come from the streets, the long-standing Japanese festival in folklore. The space here is used with deep colors combined with a cozy central gathering layout to create a feeling of warmth and closeness.
In contrast to the traditional Japanese space on the 72nd floor, the Cigarette Club on the 73rd floor has a masculine, elegant blend with a bit of Western style, the space is mainly decorated with wooden materials and chairs. leather cover. The Cigarette Club consists of a dedicated cigar room with display cabinets, storage of expensive cigars and a bar specializing in serving drinks and cigars. Meanwhile, the Cocktail Bar on the 74th floor brings a light and airy feeling with all kinds of cocktails, suitable for both women and diners who want to immerse themselves in the lavish space from above looking down.
The higher the building structure, the narrower the usable space, and the prime view from above is both a feature of the building and a technical challenge. Therefore, the design has combined to use a variety of false wall solutions to separate spaces and create advantages in limiting the view, coordinating the view, contributing to increasing the value of the overall space here.
In addition to the basic materials, the space here also features materials originating from Japan, such as Washi paper, and traditional Hinoki wood. Washi paper is made from the main materials of indigenous trees Kozo and Mitsumata with the characteristic of translucent wood fibers – a very unique characteristic of oriental paper, used to change the color of light while creating a sense of soft to the touch and cozy to the viewer. Traditional Japanese Hinoki wood has the effect of repelling insects and creating a good scent for health. Combined with Japanese ceramics with simple, idyllic colors, rustic textures; and Chirimen fabric – a fabric used for making kimonos with special features of soft wrinkles, the “Sorae” space brings a cozy, simple yet sophisticated, and bold Japanese feel.





